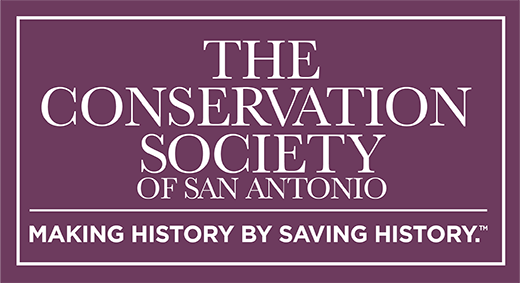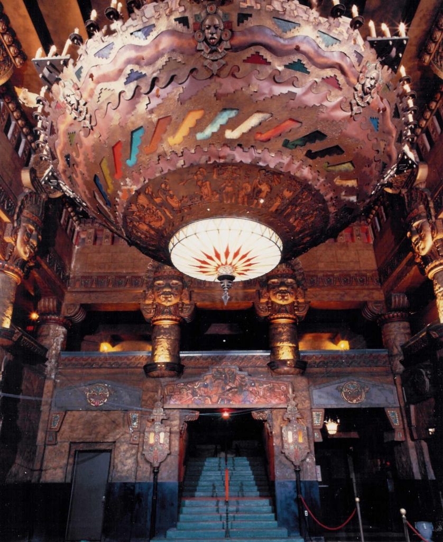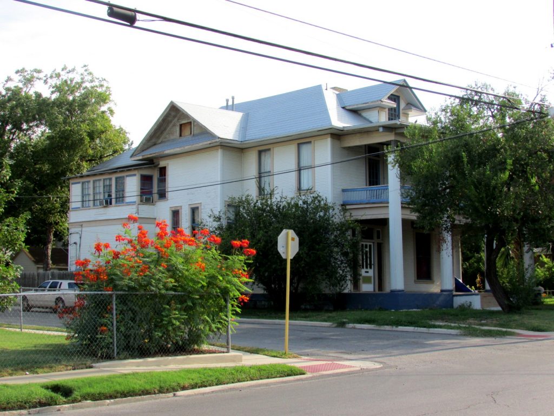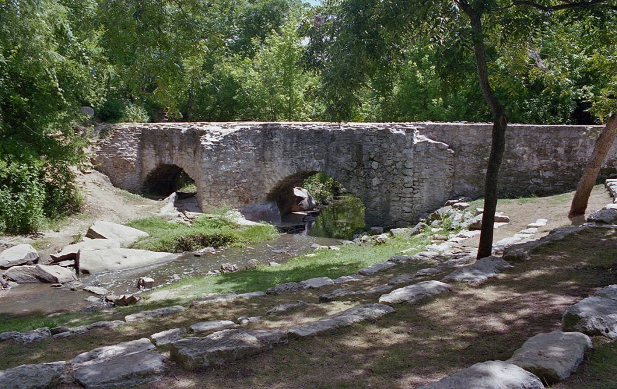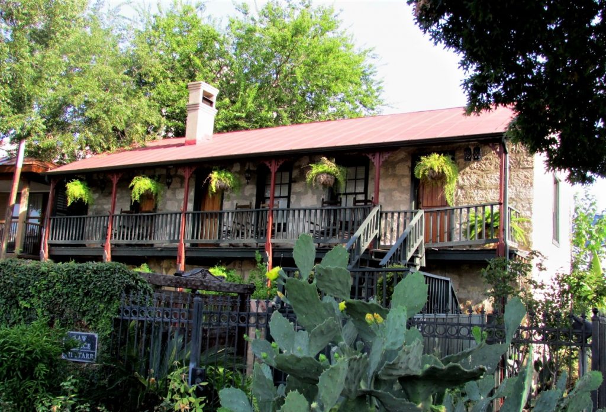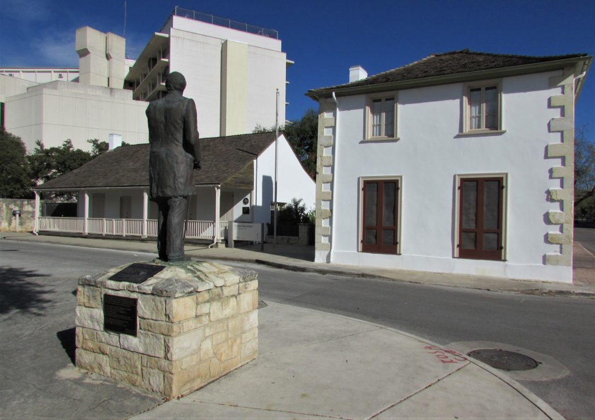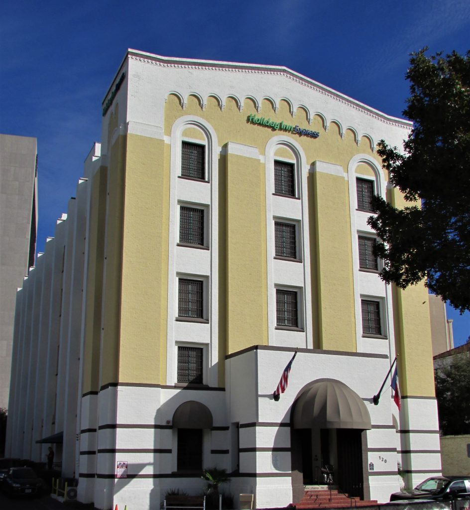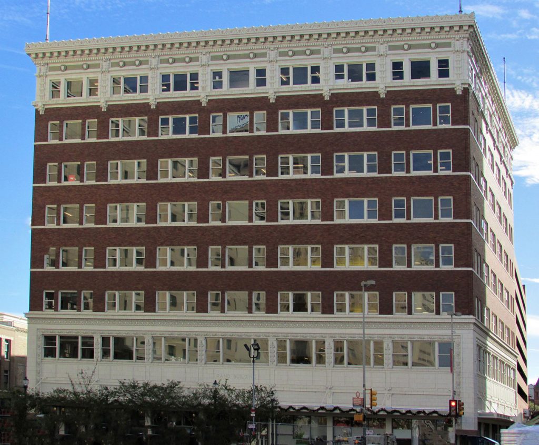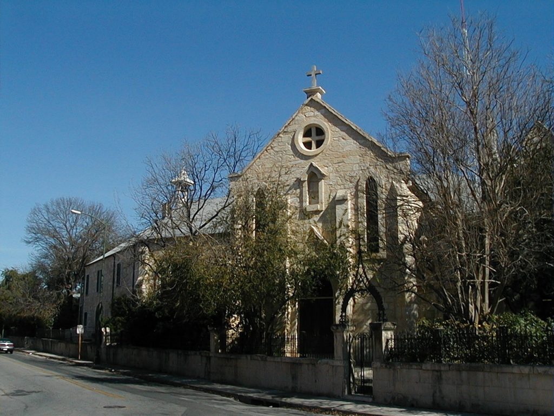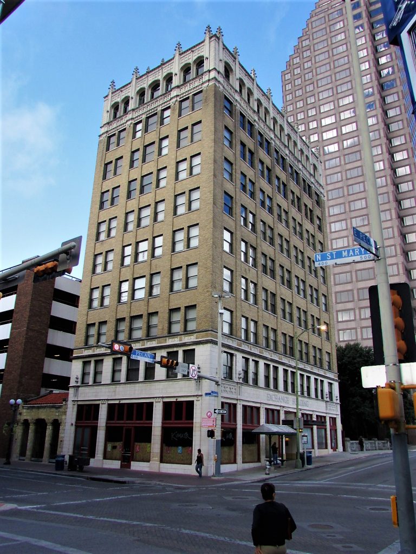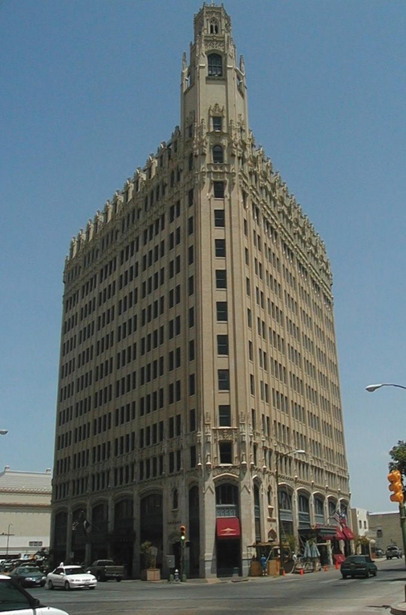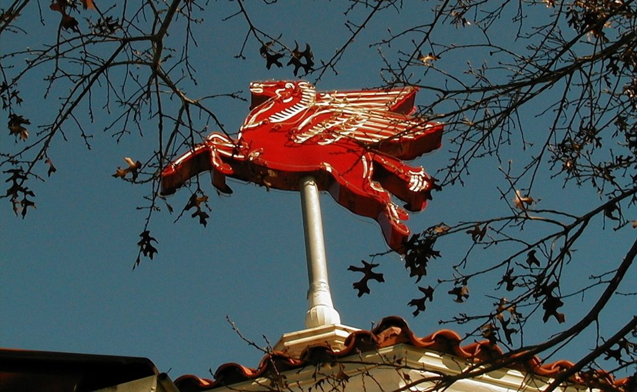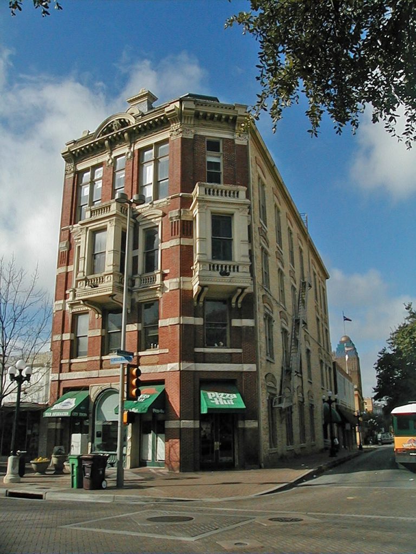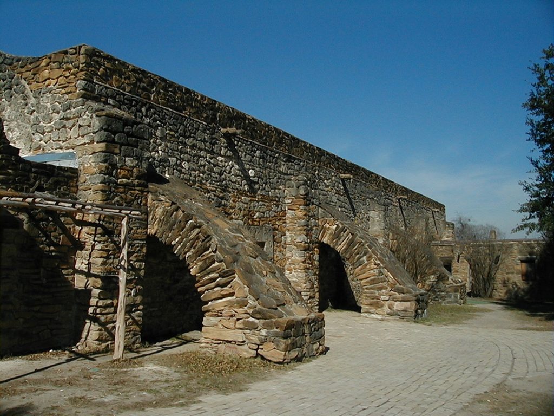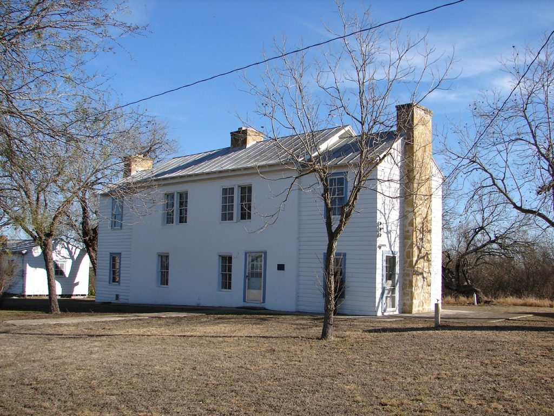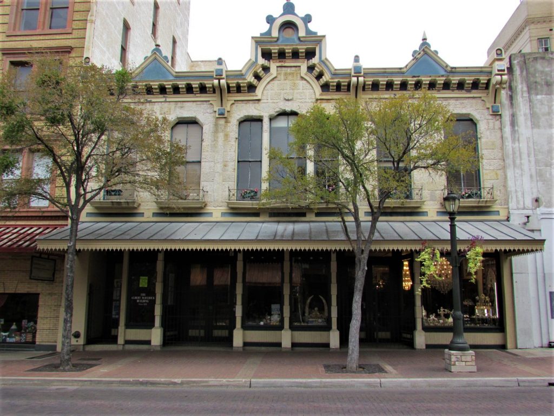From time-to-time the San Antonio Conservation Society Foundation accepts façade easements as a means of insuring the preservation of historic structures. The Foundation currently holds fourteen façade easements and the permanent loan of a historic sign. Use the buttons below to browse their histories.
Easements
AZTEC THEATER
104 N. St. Mary’s at Commerce
Built in 1926, the Aztec Theater is a notable example of the impressive exotic-theme motion picture palaces constructed in the United States during the economic boom of the 1920s. Designed by San Antonians Robert Kelly and R.O. Koenig, the theater is housed in a six-story office building. The interior of the theater is embellished with fixtures, furnishings, relief carvings, sculpture, plaques, painted symbols and architectural elements inspired by the Aztec, Mixtec, Zapotec, Toltec, and Mayan cultures. In the 1970s, the Aztec was divided into a three-screen theater.
The Society purchased the Aztec in 1988 with nearly all the original fabric intact, saving the building from possible demolition. The Society also purchased the assets of the theater and continued to operate the theater until 1989. In 1992, the Aztec was listed on the National Register of Historic Places as the only surviving example of a Mayan Revival style theater in Texas, as well as one of the few examples of the style remaining in the nation. In August 1993, the Society sold the Aztec Building, with preservation covenants. Baron Theodore Bracht purchased the building in 1998 and completed a $20 million restoration of the building in 2006. It now operates as a live entertainment venue.
CARSON STREET - 601 E.
Government Hill Historic District
The Society purchased this Neoclassical Revival house, located in the Government Hill Historic District, as a revolving fund property in 1998. A year later, the Society sold the house to an individual who rehabilitated it for use as a residence in accordance with the Society’s covenants.
ESPADA AQUEDUCT
Espada Road
The Franciscan missionaries from Mission San Francisco de la Espada directed the construction of the aqueduct between 1731 and 1745. When finished, the Espada aqueduct carried the waters of the mission’s acequia across the top of two limestone arches spanning Piedras Creek, providing irrigation for surrounding farmlands.
The Conservation Society purchased a 1.5-acre strip of land along the north boundary of the Espada Aqueduct in April 1937. In September 1978, the Society deeded the property to the San Antonio River Authority to facilitate the construction of the flood control bypass of Piedras Creek. Work on the flood control project began in July of 1979, and was completed in May of 1981. As a result of this project, periodic flooding of the creek no longer threatened the aqueduct.
The United States Department of the Interior designated the Espada Aqueduct a National Historic Landmark on October 15, 1966. The Society transferred its ownership of the aqueduct property to the National Park Service for inclusion in the San Antonio Missions National Historical Park on February 20, 1983. Today, the aqueduct is the only structure of its kind remaining in the United States.
HEIDGEN-ZILKER HOUSE
121 Starr Street
This two-story limestone house was constructed around 1882 by the owner, Johann Heidgen, a stonemason by trade. The house stands on the eastern edge of the central business district in an area once known as the Irish Flats neighborhood. This neighborhood was originally settled by Irish and German immigrants. A side gallery with an exterior stairway spans the front of the house. This house is one of the few surviving examples of a two-story, stone, I-plan house. The Acequia Madre, the first irrigation canal built by the Spanish to supply water to Mission San Antonio de Valero (now the Alamo), runs along the west property line.
Charles A. Zilker acquired the property in 1909. His estate donated the house to the San Antonio Conservation Society Foundation in 1968. In 1970, the Society deeded the property to the Alamo Council of Campfire Girls, Inc. for use as their headquarters. The deed included a preservation easement on the house and the acequia, binding on all successive owners. When the local council disbanded in 1987, it conveyed the property back to the Foundation, which sold it to new owners. The Heidgen-Zilker House received listing on the National Register of Historic Places in June 2004.
NAVARRO COMPLEX
228-232 South Laredo Street
The historic Jose Antonio Navarro complex had been endangered by urban renewal until the Society purchased it in February of 1960. Restoration of the site’s three buildings, built c. 1850 for the famed Texas patriot and signer of the Texas Declaration of Independence, was started in 1962 under the direction of Brooks Martin, A.I.A. The buildings’ appearance had been previously documented in 1936 by the Historic American Buildings Survey.
The main house, which is a one-story, limestone and adobe structure with an attic, serves as a fine example of Texas domestic architecture. The two-story store and law office building features bold quoins. The detached kitchen, built from adobe and caliche block, typifies early Texas architecture with its front and rear porches.
In 1975, the Conservation Society deeded the Navarro complex to the Texas Parks and Wildlife Department, three years after the restored site had been listed on the National Register of Historic Places. On January 1, 2008, the State transferred operational control of this site to the Texas Historical Commission. The National Parks Service recognized the exceptional significance of this property to the heritage of the United States by granting it National Historic Landmark status on January 11, 2017.
Watch this video to learn more about Navarro’s contributions to Texas history and to see his historic home!
OLD BEXAR COUNTY JAIL
120 Camaron Street
The building that served as the Bexar County Jail until 1962 was designed by Alfred Giles and completed in 1879. It was originally a two-story building, but in 1911, and later in 1926, additional floors were added. The present facade appearance dates to the last addition when the structure was faced in brick.
The Old Bexar County Jail building was purchased in 1983 and renovated by Bexar County Jail, Limited, for use as an archival storage facility. The facade donation was made to the San Antonio Conservation Society Foundation in December 1983. In 2002, a new owner renovated the former jail for use as a hotel, while preserving the building’s historic exterior. The building continues to serve as a hotel.
RAND BUILDING
100 E. Houston Street
This building, designed by “skyscraper architects” Sanguinet and Staats of Fort Worth, ranked as the tallest in San Antonio when constructed in 1913. It housed Wolff and Marx, a popular local department store until 1965. In 1981, the Conservation Society entered into a lengthy series of negotiations with Frost National Bank to save the building from demolition. The Society purchased the building in 1981 and sold it the same year to Randstone Ventures for restoration and preservation. Today, the Rand Building provides offices with an adjacent parking structure.
SOUTHWEST SCHOOL OF ART
300 Augusta Street
In 1847, the sisters of the Ursuline Order of New Orleans established the Ursuline Academy for the education of young girls in Galveston, Texas. Based on the success of this school, the Bishop of New Orleans directed the sisters to open a second school in San Antonio. The bishop purchased land for the school along the banks of the San Antonio River in 1848.
French architect Francois Giraud supervised the construction of the majority of Academy buildings, which were built between 1851 and 1882. The earliest academy building, made from local clay using a technique known as rammed earth or pisé de terre, was built by fellow-Frenchman Jules Poinsard. Later buildings made from native limestone reflected the late Gothic Revival style.
In 1965, the Ursuline Academy moved to a new site and the Conservation Society purchased a portion of the property, including part of the first academy building, the chapel, an adjoining section of the dormitory, and the priest’s house, saving them all from demolition. The Ursuline Academy was documented with measured drawings and photographs as part of the Historic American Buildings Survey in 1968 and listed on the National Register of Historic Places in November of 1969.
The San Antonio Conservation Society Foundation purchased the entirety of the first academy building, the first academy addition, and the small building that had been the first chapel in 1971. Restoration of the facades of four buildings in the complex began in 1974 thanks to a grant from the Economic Development Administration. This grant was matched by funds from the Foundation and was the first time that federal grant funds were used for restoration purposes in the United States.
In 1975, the Foundation sold the buildings in the Ursuline complex to the Southwest Craft Center, which continued to restore and adapt the Ursuline buildings for its use. The center evolved into a nationally-recognized leader in arts education, now known as the Southwest School of Art. Visitors are welcome to tour the property.
BUILDERS EXCHANGE
152 Pecan Street
This Gothic Revival Style building was designed and constructed in 1925 by architects Emmet Jackson and George Willis for the San Antonio Builders Exchange. The American Hospital and Life Insurance Company later occupied the building. On December 30, 1992, the San Antonio Conservation Society Foundation accepted an easement from the owners, Thomas Guggolz, Edward Flato, and David Lake who turned the 10-story building into apartments with a grocery and a restaurant at the street level. In 1994, the Builders Exchange Building was named to the National Register of Historic Places.
EMILY MORGAN HOTEL
705 Houston Street
Built as the Medical Arts Building in 1926, and designed by architect Ralph Cameron, this steel frame and brick building rises thirteen stories over Alamo Plaza. It has long been an architectural landmark in San Antonio because of the elaborate Gothic detailing in stone and terra cotta. The building was first renovated in 1976 for office space, and in 1985 converted to the Emily Morgan Hotel.
The facade was donated to the Foundation by Alamo Partners of California, owner of the Emily Morgan Hotel, represented by Mr. Robert Pincus, the managing general partner, in December, 1985.
PEGASUS SIGN
Corner of Broadway & Austin Highway
This neon-lit, flying red horse first soared over the service station at the corner of Broadway and Austin Highway in 1934. When Mobil Oil sold the service station in 1985, the Society worked successfully with the oil company and the new owner to secure the future of the distinctive Pegasus sign. The 1986 agreement reached with Mobil Corporation represented the first of its kind because it allowed the company’s trademark to be on permanent loan to a private entity: the San Antonio Conservation Society Foundation. In a separate agreement, the Society required the new owner to maintain and preserve the sign.
The Conservation Society Foundation retains the role of “watch dog” for the sign, a true Alamo Heights landmark.
REUTER BUILDING
217-219 Alamo Plaza
The building was designed by architect James Wahrenberger for William Reuter in 1891. The four-story brick building with carved stone cornices is located on the corner of Crockett Street and Alamo Plaza. The first floor was operated by “Billy” Reuter as a very elegant Saloon and Ladies’ Parlor. The next two floors were offices, including those of the architect. The top floor was the lodge hall for the Knights of Pythias.
The facade was given to the San Antonio Conservation Society Foundation by the building’s owner, Mr. Thomas Wright, in May 1978, and was the first such gift accepted by the Foundation. It was restored with funds from the Foundation, the owner, and a matching grant from the U.S. Department of the Interior administered by the Texas Historical Commission.
SAN JOSE GRANARY
San Jose Mission
Preservation of the Spanish Colonial Missions has always been a prime objective of the Conservation Society. In 1926, the Society purchased two doors from the San Jose Mission granary in order to keep the bronze nail head medallions from being sold to tourists. Built c. 1726, the barrel-vaulted granary with flying buttresses had fallen into disrepair after its last use as a residence in the 1890s. The Society finalized the purchase the granary and all other private land surrounding Mission San Jose in 1931, securing the future for some of the oldest buildings in Texas.
Restoration of the granary began in 1933 utilizing WPA workers under the direction of architect Harvey P. Smith and materials furnished by the Society. Antiquarian Ernst Schuchard also assisted the Society with the project, which was completed in 1936. The Society’s successful purchase and restoration of the granary sparked the subsequent restoration of the partially ruined church at Mission San Jose and the reconstruction of the walls surrounding the mission compound. The latter projects represented a collaborative effort with the Catholic Church, Bexar County, and the Texas Highway Department.
In 1941, the Society deeded its property at Mission San Jose to the State of Texas. That same year, the San Jose Mission complex was officially named a National Historic Site; the first in Texas. The state transferred its ownership of Mission San Jose to the National Park Service for inclusion in the San Antonio Missions National Historical Park on February 20, 1983. In 2015, Mission San Jose, together with San Antonio’s four other Spanish colonial missions, achieved designation as a World Heritage Site.
TRUEHEART DE LA GARZA COMPLEX
Blue Wing Road
James L. Trueheart (1815-1882), an early Texas pioneer and a Perote prisoner, built his ranch house in Bexar County in 1848 after his marriage to Petra Margarita de la Garza, the daughter of a prominent Canary Islander family. Following this marriage, Trueheart became the owner of a large tract of land originally granted to the de la Garza family by the King of Spain. Trueheart improved the land, dug out an old irrigation ditch on the property, and introduced modern irrigation to the area.
The two-story, limestone house became known as “Casa Vieja” (Old House). As early as 1924, the De Zavala Chapter of the Texas Landmarks Association recognized the historic significance of the house and placed a plaque on it. The Conservation Society’s 2010 conservation easement protects against changes to the property that would be inconsistent with its preservation. The easement encompasses about five acres, including the primary residence, three outbuildings, and an arched stone bridge.
ALBERT MAVERICK BUILDING
513-515 E. Houston Street
Alfred Giles designed this two-story, limestone building in 1881 for the father of future San Antonio Mayor and U.S. Congressman Maury Maverick, Sr. The Conservation Society worked together with the Maverick family to save the deteriorated building from demolition in the early 1980s. Restoration architect Richard Mycue replicated the original façade, including an ornate cornice, from a historic photograph only one inch square. The Albert Maverick Building is the oldest remaining commercial structure on Houston Street and one of only fourteen remaining 19th century structures in the Alamo Plaza Historic District.
