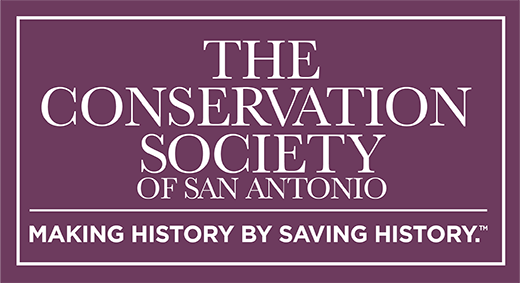Historic and Design Review Commission (HDRC) – November 20, 2019
Our statements this week addressed alterations to historically designated buildings, infill construction, and window replacement.
1714, 1720, 1722 S. St. Mary’s Street – Individual Landmarks
This trio of two-story, c. 1925 commercial buildings stands across from the running track at Brackenridge High School. We supported the planned restoration of 1714 and 1722, but had reservations about the work requested for 1720. The proposed four-story residential addition threatened to overwhelm the original building. Read our full statement.
This project received conceptual approval, but with stipulations.
909 N. Hackberry – Dignowity Hill Historic District
This request to add three residential structures with accessory buildings on a vacant corner lot lacked adequate design documentation. Read our full statement.
The commission voted for conceptual approval with stipulations.
1418 W. Rosewood – Keystone Park Historic District
The applicant had replaced multiple wood windows and altered fenestration openings original to this 1925 Tudor Revival style house. After meeting with the Design Review Committee and the Board of Adjustment in an attempt to remedy the violation, the applicant returned to HDRC. Read our full statement, where we agreed with Office of Historic Preservation staff that all the non-conforming aluminum windows should be replaced with wood.
The commission accepted a compromise to replace some of the most publicly visible aluminum windows.
122, 126, 130 Boston – Dignowity Hill Historic District
The proposed cladding technique for five new residential structures does not fit with the historic neighborhood. Read our full statement.
The applicant agreed to a number of staff stipulations refining the design. These included the use of a more traditional stucco application, so the HDRC approved the project.
101 E. Agarita – Monte Vista Historic District
We opposed the addition of a rooftop pergola, an atypical feature that would violate district guidelines because of its visibility from the street. We also expressed concerns about the window patterns to be used on a rear addition. Read our statement.
After the architect agreed to place the pergola farther back on the roof and make the new windows more compatible, a commissioner moved to approve the project.
