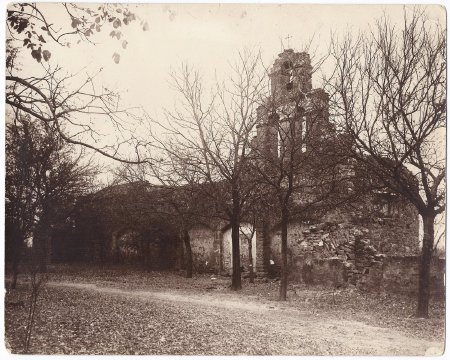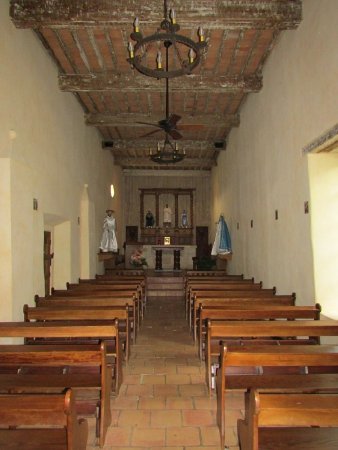History:
The inspection report of 1762 showed that the existing church resembled a long narrow hall, about 83 feet long and 19 feet wide. On the altar stood three carved images about 33–1/2 inches high, the center one depicting San Juan Capistrano.
A small sacristy room behind the altar provided storage for vestments and various vessels necessary for worship services. The friary, or convento, next to the church was of good size with an open arched cloister. The granary, a large stone and mortar structure, stood on the south wall of the compound. The nearby textile shop had three looms and a well–equipped weaving and spinning room.
A small sacristy room behind the altar provided storage for vestments and various vessels necessary for worship services. The friary, or convento, next to the church was of good size with an open arched cloister. The granary, a large stone and mortar structure, stood on the south wall of the compound. The nearby textile shop had three looms and a well–equipped weaving and spinning room.
About this Image:
1) The roof of the chapel appears to have caved in and the lower two bells are missing from the belfry. A two–tiered belfry with spaces for three bells is called an espadaña.
2) This photo, taken facing the altar in San Juan's chapel, shows how narrow the interior is. Photo taken by Ron Bauml.
2) This photo, taken facing the altar in San Juan's chapel, shows how narrow the interior is. Photo taken by Ron Bauml.
To Learn More:
Credit:
Courtesy of the San Antonio Conservation Society Foundation.


