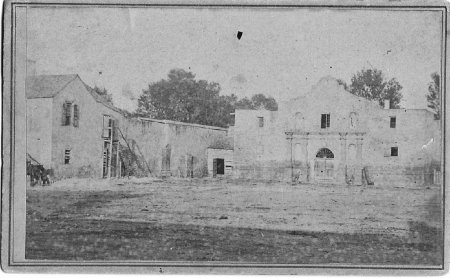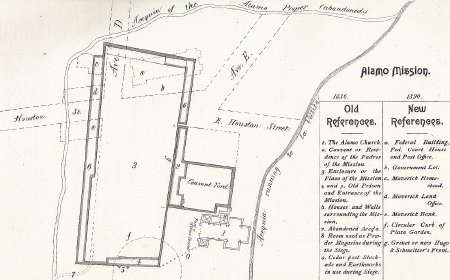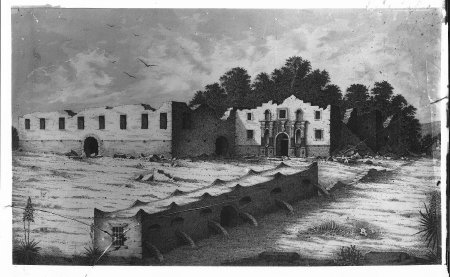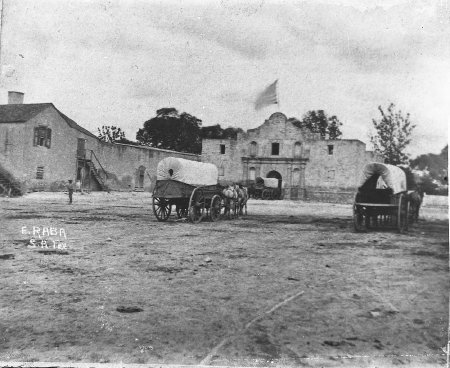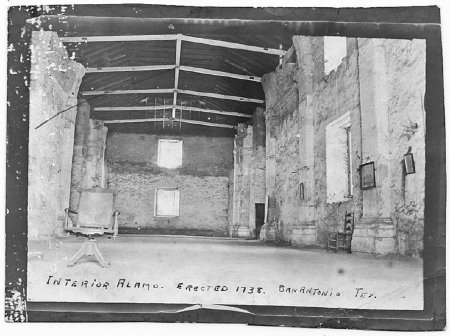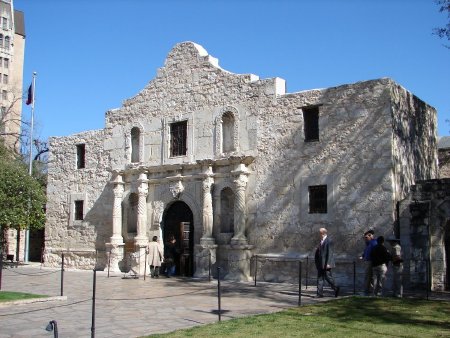Mission San Antonio de Valero
History:
"The Alamo," the shrine to Texans who died in the Battle of the Alamo in 1836, originally served as the church for Mission San Antonio de Valero. The mission itself was founded south of San Pedro Springs in 1718, and moved to its current location east of the San Antonio River in 1724. Construction of the church, which was to have had twin bell towers and a vaulted roof with a raised dome, began in 1756. The upper structure of the building collapsed when it was partially finished, leaving only the outer walls standing. A date of 1758, carved in the keystone over the front doors, indicated how far construction had progressed. Religious services at the mission were held in an adjoining sacristy building until the secularization of the missions in 1793. The church building itself was never completed.
In the early 1800's, Spanish military troops quartered in the old convent building, located next to the church, that had housed the mission priests. These soldiers had come from a village in northern Mexico called El Alamo near the town of Parras. "Alamo" is the Spanish word for cottonwood. A number of cottonwood trees also grew near the former mission. These two factors probably gave the old mission its name of "El Alamo" – The Alamo.
After the battle in 1836, when Texas sought independence from Mexico in the Texas Revolution, the buildings lay in ruins. In 1850, the U.S. Army leased the site as a storage depot while Ft. Sam Houston was being built. The U.S. Army repaired the ruins and put the famous curved parapet on the front of the unfinished church.
The State of Texas later purchased the Alamo from the Catholic Church. In 1905, the state gave custody of the site to the Daughters of the Republic of Texas, who turned it into a pubic museum and shrine to the dead heroes of the famous battle. In 2015, the state transferred site management to the Texas General Land Office.
In the early 1800's, Spanish military troops quartered in the old convent building, located next to the church, that had housed the mission priests. These soldiers had come from a village in northern Mexico called El Alamo near the town of Parras. "Alamo" is the Spanish word for cottonwood. A number of cottonwood trees also grew near the former mission. These two factors probably gave the old mission its name of "El Alamo" – The Alamo.
After the battle in 1836, when Texas sought independence from Mexico in the Texas Revolution, the buildings lay in ruins. In 1850, the U.S. Army leased the site as a storage depot while Ft. Sam Houston was being built. The U.S. Army repaired the ruins and put the famous curved parapet on the front of the unfinished church.
The State of Texas later purchased the Alamo from the Catholic Church. In 1905, the state gave custody of the site to the Daughters of the Republic of Texas, who turned it into a pubic museum and shrine to the dead heroes of the famous battle. In 2015, the state transferred site management to the Texas General Land Office.
About this Image:
1) Looking east toward the Alamo church (center) and two–story convento (at left).
2) Image shows the layout of the Alamo as a mission superimposed over the plaza as it was in 1890. Drawing is taken from San Antonio de Bexar by William Corner, published in 1890.
3) An illustration of the Alamo after the 1836 battle. The building to the left of the ruined church is the old convento, or Long Barracks. The building in the foreground is the galera, or Low Barracks, which also contained the gate to the original mission compound.
4) Looking east toward the Alamo church and convento (at left). Three covered wagons wait in the courtyard, while the U.S. flag flies from the Alamo's distinctive parapet, post–Civil War.
5) This photo depicts the interior of the Alamo church, looking east. The rafters supporting the gabled roof are visible because the wooden second floor added by the U.S. Army has been removed.
6) Visitors to the Alamo in 2015 prepare to enter the church. This site draws over 2.5 million visitors a year. Photo taken by Ron Bauml.
2) Image shows the layout of the Alamo as a mission superimposed over the plaza as it was in 1890. Drawing is taken from San Antonio de Bexar by William Corner, published in 1890.
3) An illustration of the Alamo after the 1836 battle. The building to the left of the ruined church is the old convento, or Long Barracks. The building in the foreground is the galera, or Low Barracks, which also contained the gate to the original mission compound.
4) Looking east toward the Alamo church and convento (at left). Three covered wagons wait in the courtyard, while the U.S. flag flies from the Alamo's distinctive parapet, post–Civil War.
5) This photo depicts the interior of the Alamo church, looking east. The rafters supporting the gabled roof are visible because the wooden second floor added by the U.S. Army has been removed.
6) Visitors to the Alamo in 2015 prepare to enter the church. This site draws over 2.5 million visitors a year. Photo taken by Ron Bauml.
To Learn More:
View Catalog Record (Main Image)
View Catalog Record (Image 2)
View Catalog Record (Image 3)
View Catalog Record (Image 4)
View Catalog Record (Image 5)
View Catalog Record (Image 2)
View Catalog Record (Image 3)
View Catalog Record (Image 4)
View Catalog Record (Image 5)
View the Alamo Plaza Online Exhibit for more information on the history of the Alamo & Plaza.
Credit:
Courtesy of the San Antonio Conservation Society Foundation.

