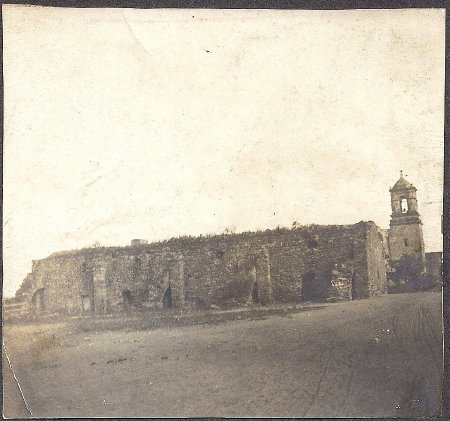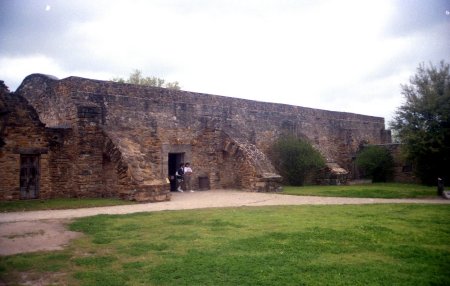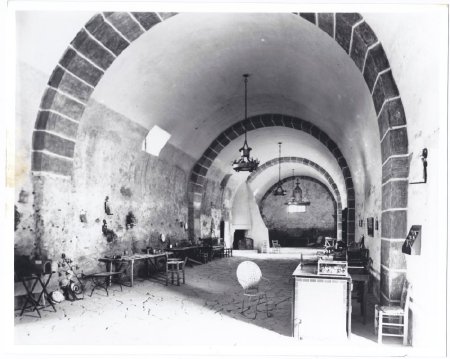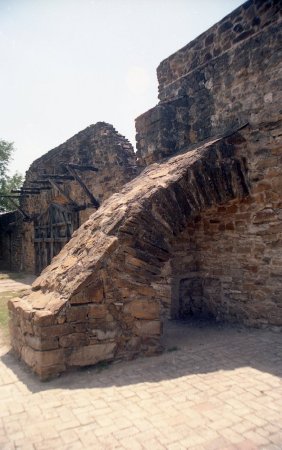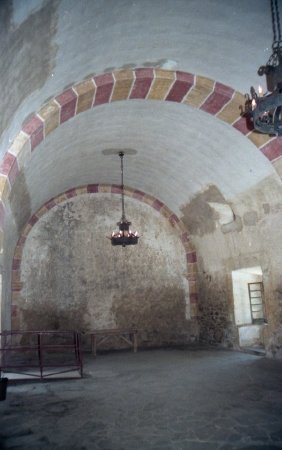History:
One of the first structures completed at the mission was the granary; its sturdy flying buttresses support the walls and roof.
About this Image:
1) An oblique view of the west (long) and south (short) facades of the Mission San José Granary. The bell tower of the church is visible in the background.
2) A view of the south and east façade of the granary. Notice the curved parapet on the roof and flying buttresses supporting the wall. Photo taken by Ron Bauml.
3) A detail of one of the flying buttresses; an arch carried on a short pier that helps to support the walls of the granary against the outward thrust of the barrel vaulted roof. Photo taken by Ron Bauml.
4) The interior of the restored granary, which Conservation Society member Ethel Wilson Harris leased as a shop for selling Mexican art tiles made at the mission.
5) An interior view of the granary showing the colorfully painted ribs that accentuate the barrel vaulted ceiling. Photo taken by Ron Bauml.
2) A view of the south and east façade of the granary. Notice the curved parapet on the roof and flying buttresses supporting the wall. Photo taken by Ron Bauml.
3) A detail of one of the flying buttresses; an arch carried on a short pier that helps to support the walls of the granary against the outward thrust of the barrel vaulted roof. Photo taken by Ron Bauml.
4) The interior of the restored granary, which Conservation Society member Ethel Wilson Harris leased as a shop for selling Mexican art tiles made at the mission.
5) An interior view of the granary showing the colorfully painted ribs that accentuate the barrel vaulted ceiling. Photo taken by Ron Bauml.
To Learn More:
Credit:
Courtesy of the San Antonio Conservation Society Foundation.

