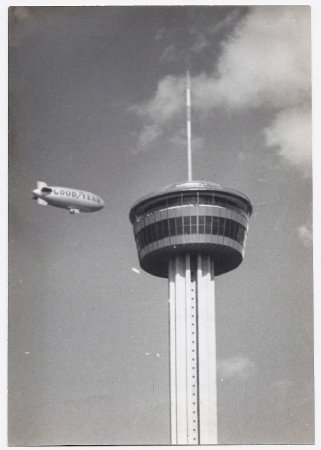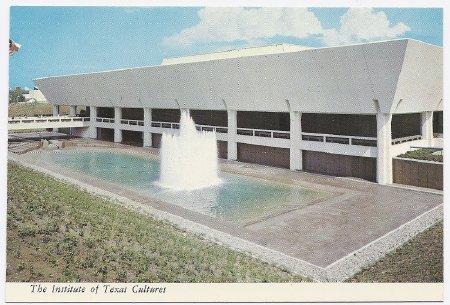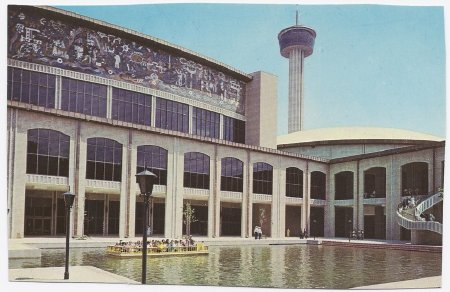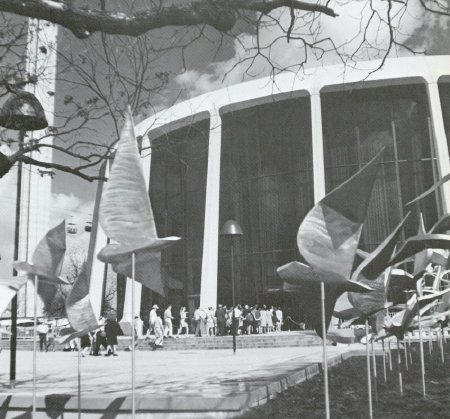It's a Mod, Mod World
History:
Local, state and federal government officials ensured that the large-scale fair structures - all designed by Texas architects - would be built for permanence, an investment that would pay off by continuing to serve the local community beyond the fair. These structures included: the Convention Center, Texas State Pavilion (Institute of Texan Cultures), U.S. Pavilion (Confluence Theater/John H. Wood Federal Courthouse), and the Tower of the Americas.
About this Image:
1) The famous Goodyear blimp circles what was then the tallest observation tower (750 feet with antenna) in the U.S. The need to differentiate this tower from Seattle's Space Needle, built for the 1962 World's
Fair, resulted in an innovative design by Ford, Powell & Carson. At one point, designers tested the aerodynamics for the tower's tophouse on a model immersed in the San Antonio River. Once the full-scale structure was completed, a
43-second elevator ride whisked passengers at 800 feet-per-minute from the base to the observation deck. Admission to this attraction, which included a 360-degree rotating restaurant, cost $1 for adults and 50 cents for children. Photo
by Orville Thompson.
2) Caudill, Rowlett and Scott of Houston designed this minimalist building set within raised earthen banks called "berms." Although the design proved controversial, one observer described the Texas Pavilion as "rising serenely and majestically above the fairgrounds," where it anchored the east end of the site. Visitors crossed a broad causeway above a channeled water garden as if approaching a massive temple. Once within, the public enjoyed free exhibits depicting the contributions of 26 different ethnic groups that had settled in Texas. The most innovative display took place beneath an interior dome some sixty by eighty feet in diameter and two-stories high. Here, a combination of films and slides showcased the "Faces and Places of Texas;" a production that used 36 screens and 42 projectors to promot history over myth. c.1967, HemisFair '68.
3) This three-building complex served as the original impetus for the fair and was later named to honor Congressman Henry B. Gonzales, who played a key role in securing the fair's funding. Designed by the firms of Noonan and Krocker, and Phelps and Simmons Associates, the Center consisted of an exhibit and banquet hall, arena, and theater. Mexican artist Juan O'Gorman created an elaborate mosaic mural for the top of the theater's western wall. Titled, A Confluence of Civilizations, the mural symbolized the productive coming together of cultures that formed San Antonio's history and shaped its future.
Later expansions to the Convention Center claimed the arena (demolished in 1995), which had first hosted the San Antonio Spurs basketball team, and the original exhibit hall (demolished in 2016) on the corner of S. Alamo and Market. The Lila Cockrell Theater, named to honor the former mayor, is the only part of the original complex still standing. c.1967, HemisFair '68.
4) The architecture firm of Marmon and Mok Associates designed the U.S. Government's pavilion as a joint venture with designer Donald Deskey Associates of New York City. Deskey's firm had initially created the idea for dramatizing the U.S. storyline of Confluence U.S.A with a documentary film presented in a theatre with ever-enlarging screens and disappearing walls to obtain a physical audience confluence.The architects created a circular theater seven stories high and capable of seating 1,200 people. Built in the New Formalism style of the 1950s and '60s, the travertine stone and glass-clad building exhibited "monumentality without ornamentation." Movie goers passed between thin, graceful columns to enter one of three separate viewing areas. During the three-part film, the dividing walls disappeared, allowing the audience to discover themselves together in one large theater. The last part of the video then projected onto what was, at the time, the largest curvilinear screen in the world.
Flying birds, sculpted in metal by local artist Bill Bristow for the Migration Fountain, led the way to the Confluence Theater at the U.S. Pavilion. Courtesy of Marmon Mok Architecture.
2) Caudill, Rowlett and Scott of Houston designed this minimalist building set within raised earthen banks called "berms." Although the design proved controversial, one observer described the Texas Pavilion as "rising serenely and majestically above the fairgrounds," where it anchored the east end of the site. Visitors crossed a broad causeway above a channeled water garden as if approaching a massive temple. Once within, the public enjoyed free exhibits depicting the contributions of 26 different ethnic groups that had settled in Texas. The most innovative display took place beneath an interior dome some sixty by eighty feet in diameter and two-stories high. Here, a combination of films and slides showcased the "Faces and Places of Texas;" a production that used 36 screens and 42 projectors to promot history over myth. c.1967, HemisFair '68.
3) This three-building complex served as the original impetus for the fair and was later named to honor Congressman Henry B. Gonzales, who played a key role in securing the fair's funding. Designed by the firms of Noonan and Krocker, and Phelps and Simmons Associates, the Center consisted of an exhibit and banquet hall, arena, and theater. Mexican artist Juan O'Gorman created an elaborate mosaic mural for the top of the theater's western wall. Titled, A Confluence of Civilizations, the mural symbolized the productive coming together of cultures that formed San Antonio's history and shaped its future.
Later expansions to the Convention Center claimed the arena (demolished in 1995), which had first hosted the San Antonio Spurs basketball team, and the original exhibit hall (demolished in 2016) on the corner of S. Alamo and Market. The Lila Cockrell Theater, named to honor the former mayor, is the only part of the original complex still standing. c.1967, HemisFair '68.
4) The architecture firm of Marmon and Mok Associates designed the U.S. Government's pavilion as a joint venture with designer Donald Deskey Associates of New York City. Deskey's firm had initially created the idea for dramatizing the U.S. storyline of Confluence U.S.A with a documentary film presented in a theatre with ever-enlarging screens and disappearing walls to obtain a physical audience confluence.The architects created a circular theater seven stories high and capable of seating 1,200 people. Built in the New Formalism style of the 1950s and '60s, the travertine stone and glass-clad building exhibited "monumentality without ornamentation." Movie goers passed between thin, graceful columns to enter one of three separate viewing areas. During the three-part film, the dividing walls disappeared, allowing the audience to discover themselves together in one large theater. The last part of the video then projected onto what was, at the time, the largest curvilinear screen in the world.
Flying birds, sculpted in metal by local artist Bill Bristow for the Migration Fountain, led the way to the Confluence Theater at the U.S. Pavilion. Courtesy of Marmon Mok Architecture.
Credit:
Courtesy of San Anotnio Conservation Society Foundation




