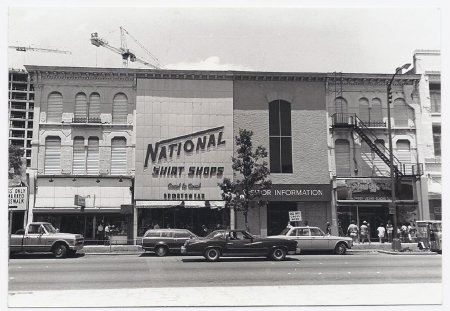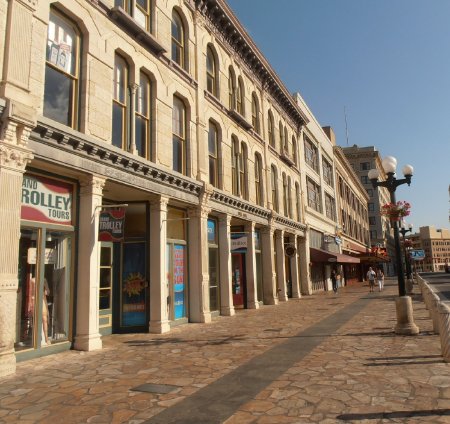History:
The Crockett Block consisted of four limestone buildings sharing a pressed metal cornice. "In 1888, the Hotel Alamo...leased the upper floors and ran a café at street level" (George, 51). By the 1930s, only the ground floor remained in use. The upper floors, which stayed vacant for almost 60 years, disappeared behind false-fronts and plaster, or presented boarded windows to the street.
The demolition of two buildings south of the Crockett Block allowed for the creation of the Paseo del Alamo: a pedestrian linkage between Alamo Plaza and the Hyatt Regency hotel, completed between 1977 and 1981. The project not only gave archaeologists the opportunity to explore the western boundary of the old mission courtyard, but their focus on the area led to the "rediscovery" of the Crockett Block beneath its shabby exterior. Restoration architect Humberto Saldana oversaw the replication of the building's missing features, which were reproduced from surviving pieces. The project also incorporated a fragment of the surviving mission wall, enclosed under clear plastic for viewing, where the Paseo del Alamo began next to the Crockett Block (George, 51-52).
The demolition of two buildings south of the Crockett Block allowed for the creation of the Paseo del Alamo: a pedestrian linkage between Alamo Plaza and the Hyatt Regency hotel, completed between 1977 and 1981. The project not only gave archaeologists the opportunity to explore the western boundary of the old mission courtyard, but their focus on the area led to the "rediscovery" of the Crockett Block beneath its shabby exterior. Restoration architect Humberto Saldana oversaw the replication of the building's missing features, which were reproduced from surviving pieces. The project also incorporated a fragment of the surviving mission wall, enclosed under clear plastic for viewing, where the Paseo del Alamo began next to the Crockett Block (George, 51-52).
About this Image:
1.) Looking west towards the Crockett Block, pre-restoration. By the mid-twentieth century, the building's limestone blocks and elegant, classical pilasters (flat columns) had been hidden under attempts to modernize its storefronts.
2.) From a distance, the Crockett Block appears plain, but this view of the building's front façade shows the simple, yet beautifully carved architectural detail that Alfred Giles used in its design.
2.) From a distance, the Crockett Block appears plain, but this view of the building's front façade shows the simple, yet beautifully carved architectural detail that Alfred Giles used in its design.
To Learn More:
Credit:
Courtesy of San Antonio Conservation Society Foundation


