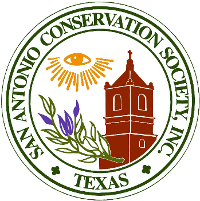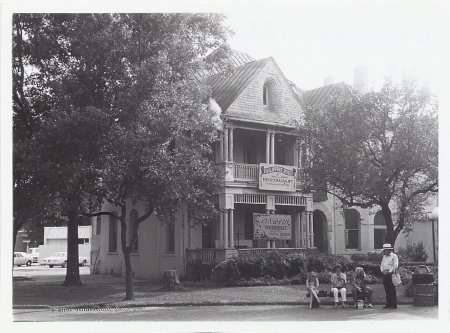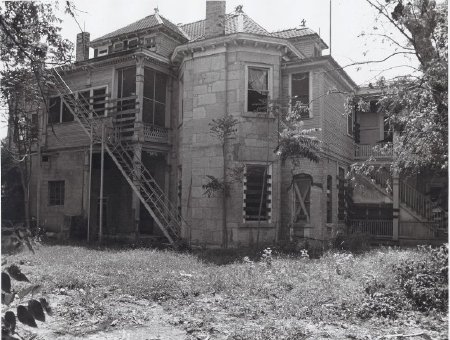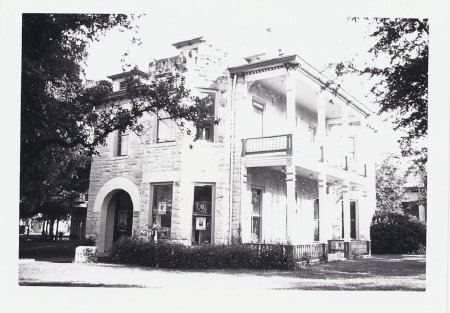The San Antonio Conservation Society Steps In
History:
As early as 1961, the San Antonio Conservation Society had hired architect Henry Steinbomer to compile a historic sites index for the downtown core. By the time the survey neared completion in 1963, local newspaper reporter Gerald Ashford lamented that historic buildings had already been "swept away by the dozens to make parking lots and service stations," even prior to urban renewal. Steinbomer, and later Marvin Eickenroht, the chairman of the American Institute of Architects Committee on Preservation of Historic Buildings, hired by the Urban Renewal Agency, identified over 200 structures within the project area. Ella Stumpf, one of the Society's volunteer surveyors recalled, "We realized that [200 buildings] was unrealistic [and] they would not pay any attention if we said 200, so we cut it to 100, then we cut it to 50 and all our protestors [sic] were ignored by Mr. McAllister (San Antonio mayor)."
However, the Society had a powerful ally in preservation-minded Texas Senator Ralph Yarborough. In 1966, he introduced an amendment to the bill providing funds for the U.S. Pavilion at HemisFair. His amendment required that "historic structures in the area encompassed by the Fair will be preserved to the maximum extent possible" as a condition of U.S. participation in the fair. The Department of Commerce entrusted the Society with making quarterly reports on the local preservation efforts. Through this collaboration, twenty-two historic buildings on the fair site were saved. These buildings contributed a note of authentic regional character to the event, as the ladies of the Society and their preservation allies had foreseen.
However, the Society had a powerful ally in preservation-minded Texas Senator Ralph Yarborough. In 1966, he introduced an amendment to the bill providing funds for the U.S. Pavilion at HemisFair. His amendment required that "historic structures in the area encompassed by the Fair will be preserved to the maximum extent possible" as a condition of U.S. participation in the fair. The Department of Commerce entrusted the Society with making quarterly reports on the local preservation efforts. Through this collaboration, twenty-two historic buildings on the fair site were saved. These buildings contributed a note of authentic regional character to the event, as the ladies of the Society and their preservation allies had foreseen.
About this Image:
1) Acosta-Halff House (a.k.a. the Acosta-Longini or the Longini-Hermann House) This site is alleged to have been part of a Spanish land grant given to Vicente Acosta in 1810 and later purchased by Alsatian merchant Solomon Halff. What is known is that Emmanuel Longini bought the land on Goliad Street from Sarah Eagar in 1892 and built this elegant house in 1893. In 1916, William Hermann purchased the property for $10,000. The restaurant Casa San Miguel served Philippine cuisine here during HemisFair.
2-3) Mayer Halff House (before and after restoration). This 16-room mansion was constructed in 1893 in a mix of Gothic Revival and Victorian styles. Prominent local architect Alfred Giles designed the house for Mayer Halff, who operated a successful dry goods business with his brother, Solomon. Mayer often received payment for merchandise in cattle, which led to his holding extensive ranching interests.
In 1968, the first floor of the restored house served as the House of Sir John Falstaff (beer), while the HemisFair Press Club occupied the second floor.
2-3) Mayer Halff House (before and after restoration). This 16-room mansion was constructed in 1893 in a mix of Gothic Revival and Victorian styles. Prominent local architect Alfred Giles designed the house for Mayer Halff, who operated a successful dry goods business with his brother, Solomon. Mayer often received payment for merchandise in cattle, which led to his holding extensive ranching interests.
In 1968, the first floor of the restored house served as the House of Sir John Falstaff (beer), while the HemisFair Press Club occupied the second floor.
Credit:
Courtesy of San Antonio Conservation Society Foundation




